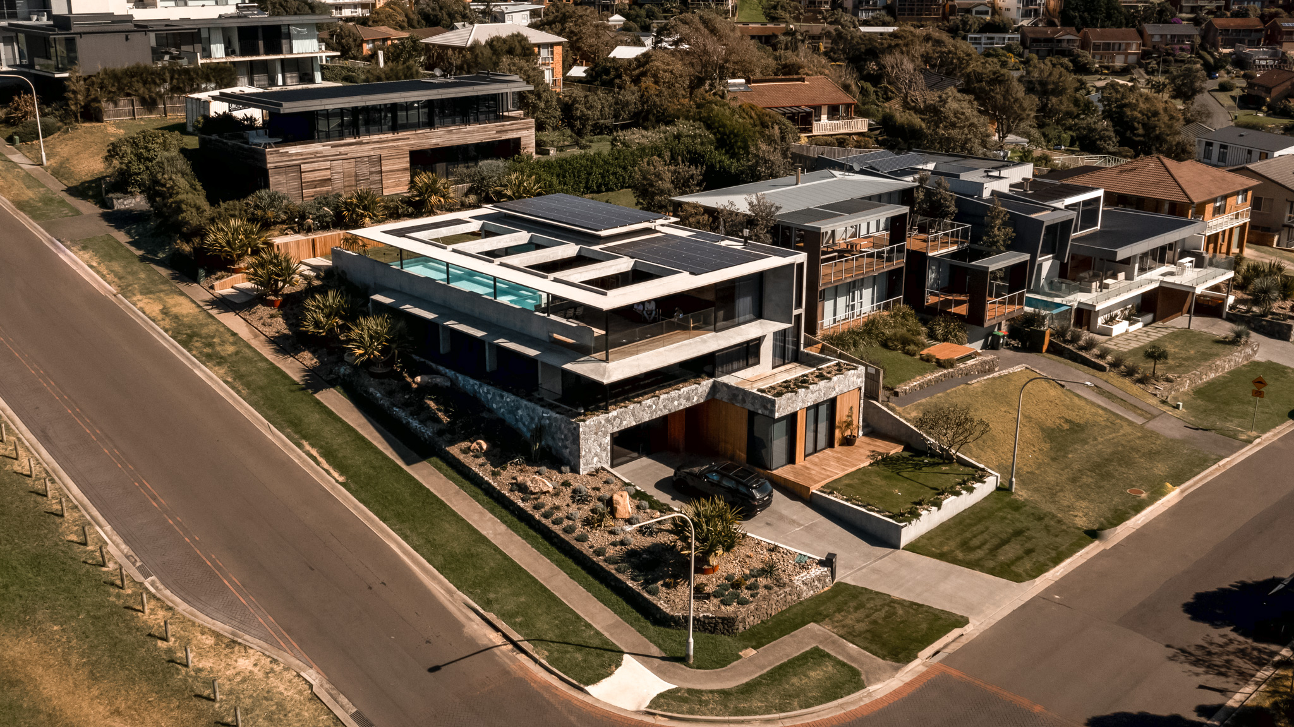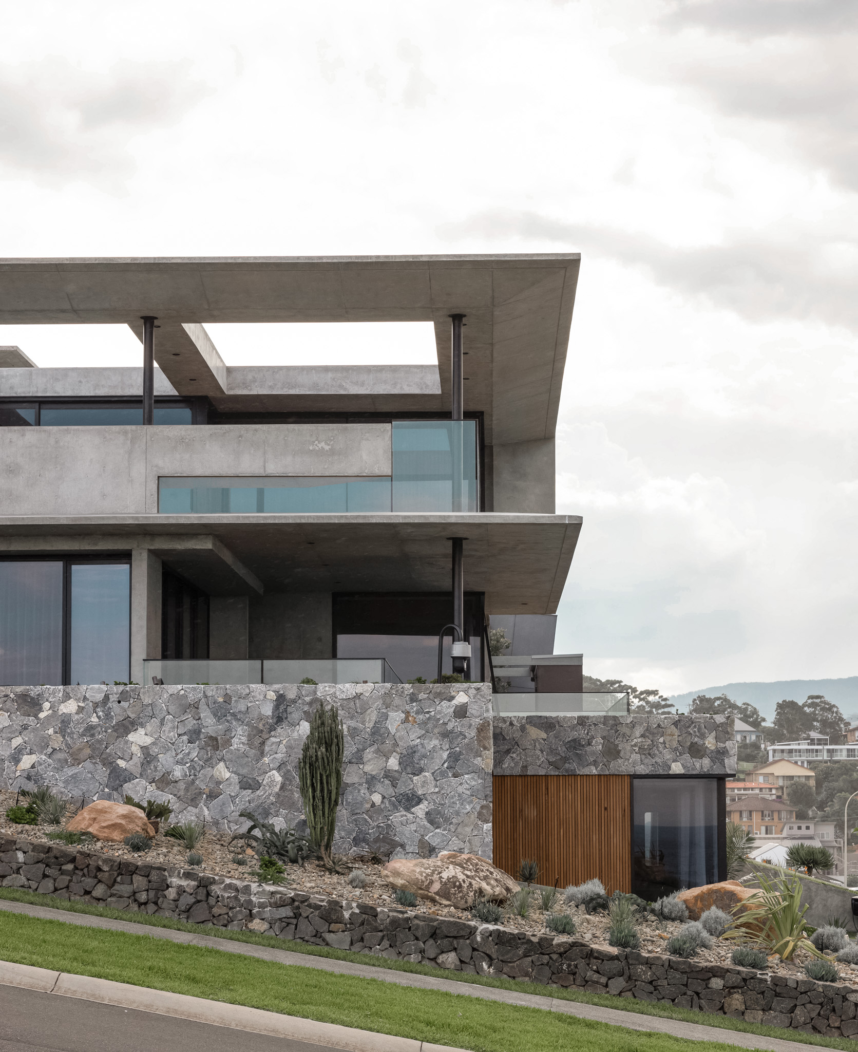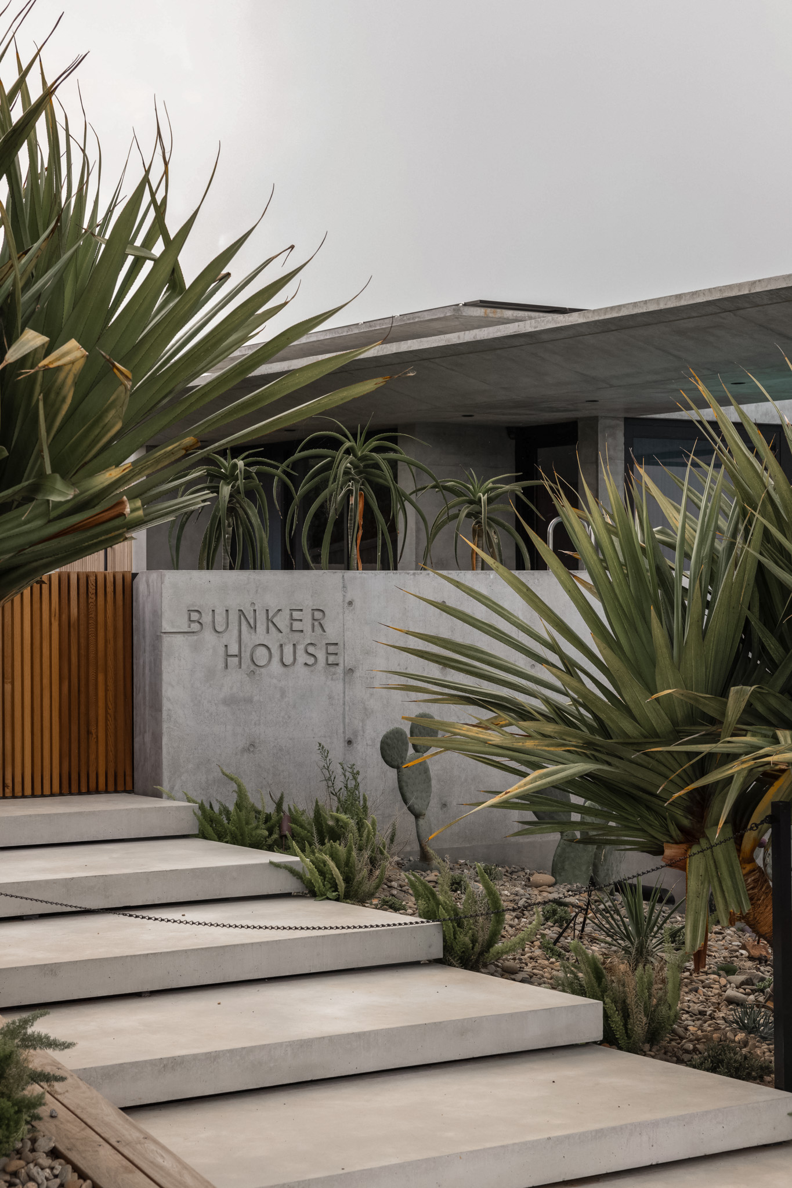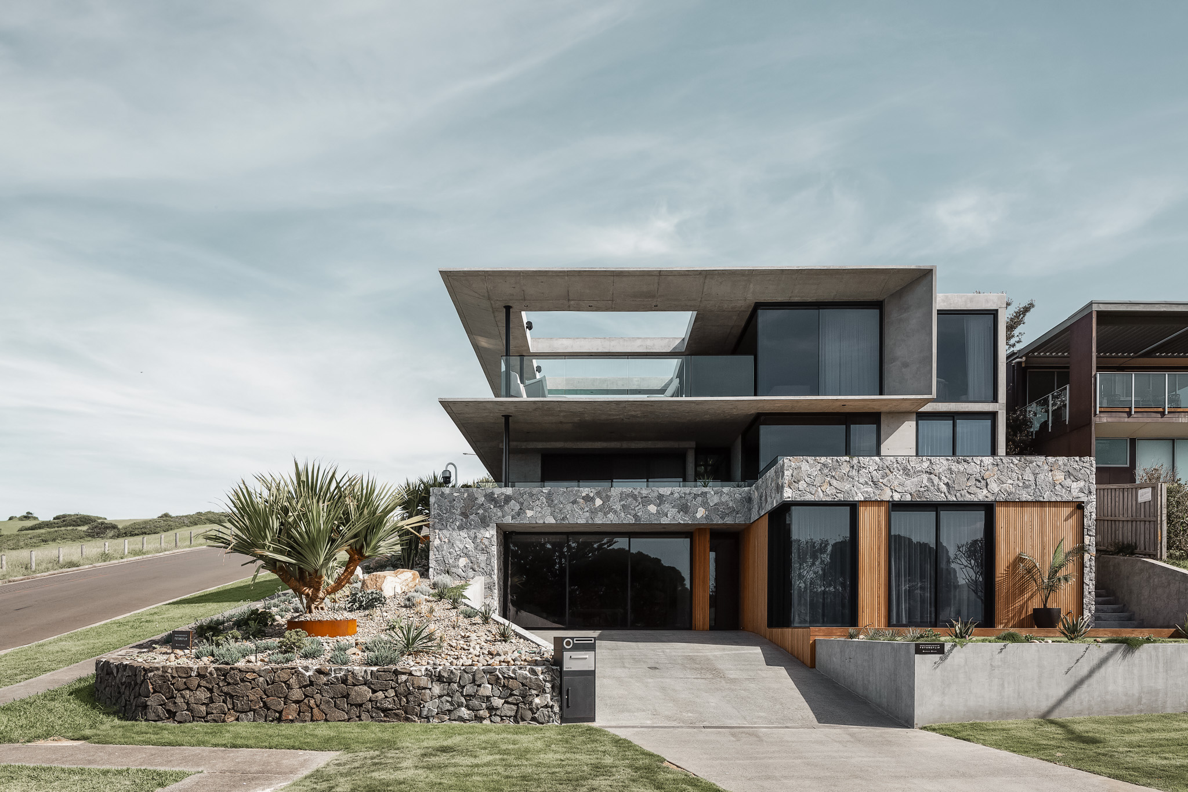
The Bunker
A designers dream
“One of the key features for Bunker House was raw materials, we wanted off-form concrete and Real Timber as the main feature for this house. So we worked with Modinex Group to source this Western Red Cedar with Cutek Pre-Oiled, which has turned out so good for this project!” – Neil Hipwell

With uninterrupted views over Werri Beach in the seaside town of Gerringong on the New South Wales South Coast, Bunker House is a destination in and of itself. The landmark property by design and construction company, Futureflip, stands poised to welcome those who seek to replace the constant thrum of city life with the crash of waves against the shore.
Just 90 minutes south of Sydney, the city feels like a world away and that’s exactly what Futureflip Owner and Director, Neil Hipwell and his wife Krystal envisaged for the luxury holiday home. Inspired by mid-century modern architecture and constructed from natural, sustainably sourced materials, the fully automated smart-home is the epitome of contemporary, eco-conscious style – bold yet understated; minimal yet featuring an abundance of creature comforts across its three levels. Bunker House features seven bedrooms, three separate kitchens and living spaces, a roof-top pool and entertainment space that can accommodate up to 100 guests.
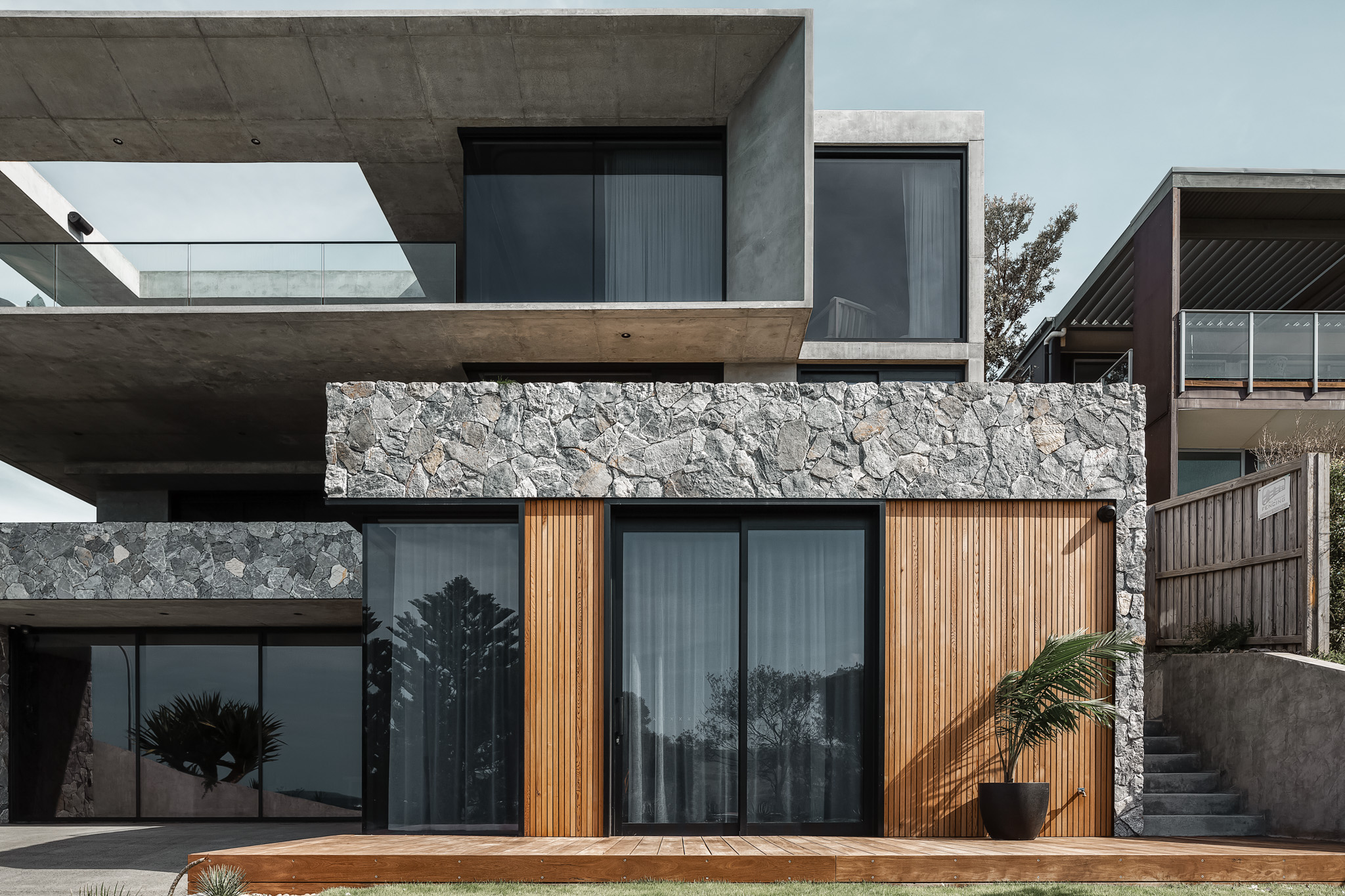
The idea for Bunker House was sparked by Neil’s fascination with the war-time bunkers that can be found in the Gerringong area. This, coupled with the recognition that only the most robust of materials can truly withstand the forces of nature, saw Neil work his magic with off-form concrete, limestone, and real timber to achieve the ultimate
coastal aesthetic. The “perfect pop” against the concrete backdrop, Western Red Cedar pre-coated with high-quality Australian timber oil clads Bunker House’s front facade.
